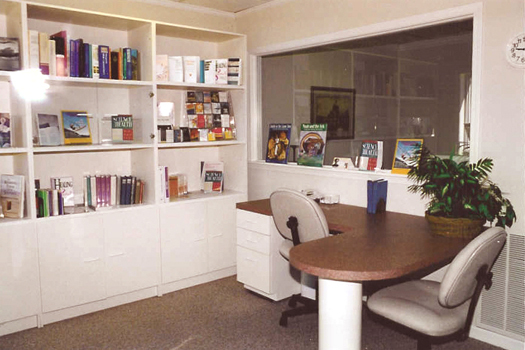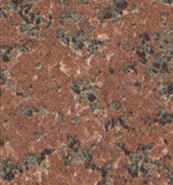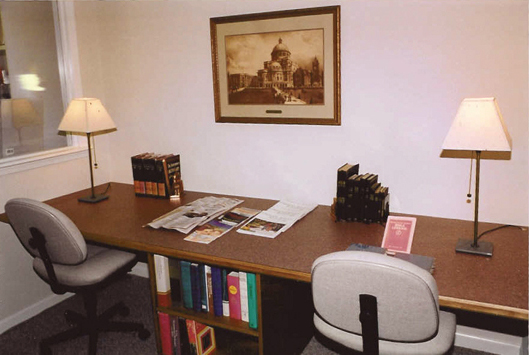INTERIOR RENOVATIONS included programming, space planning, design concept, color and finish selections, and design and execution of custom furnishings. The challenge was to provide for the multiple functions performed in this very small space (430 square feet).

SALES ROOM: Customized wall-to-wall commercial bookcases replaced the former display fixture, and a streamlined, custom laminate sales counter replaced the previous bulky desk.



 BACK TO COMMERCIAL
BACK TO COMMERCIAL